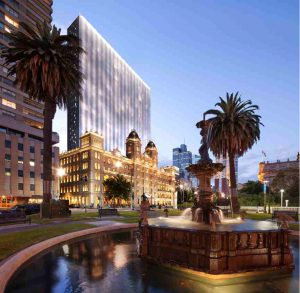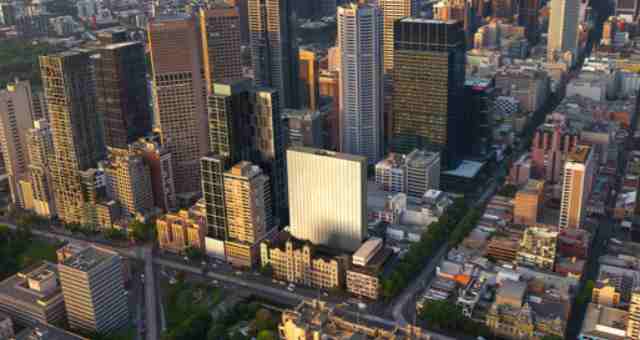Work is set to finally begin on The Windsor Melbourne’s AUD$350 million redevelopment in early 2017 following the selection of a preferred contractor for the project.
The expansion project was first planned in 2008 and will see the addition of a 27-storey tower built adjacent to the existing heritage building.
The Windsor Director, Adi Halim, said the preferred builder was the Australian-based company Built, in partnership with the Japanese construction giant Obayashi.
“The Built and Obayashi partnership is the perfect addition to the Windsor project with their combined experience in heritage restoration and great hotel projects around the world,” Halim said.
He said the construction partnership brought the perfect team for a project that would bring new levels of service to Australian hotel industry and restore the Windsor to its position as one of the world‘s great Victorian-era grand hotels.
“They join the architects Denton Corker Marshall who have designed some of Australia’s most iconic buildings and have been awarded the Jorn Utzon Award for international architecture twice for the Australian pavilion in Venice and the Stonehenge Visitors’ Centre in the UK,” he said.
 Also on board for interior design is David Collins Studio in London, who have been responsible for some of England’s finest residences and hotels.
Also on board for interior design is David Collins Studio in London, who have been responsible for some of England’s finest residences and hotels.
Halim said the growing inbound tourism to Australia, particularly to Melbourne and Sydney, has created a significant demand for accommodation at the ultra-luxury level commonly found in Europe and Asia.
“The Windsor will deliver that for the first time in Melbourne,” he said.
“The Windsor is an all-suite property and the definition of suite goes beyond the size of the rooms. It is expressed through personalised service at every touch point of the guest‘s visit.”
Halim said features of the redeveloped Windsor are:
-A two-bedroom, 439 square metre Royal Penthouse which occupies three levels in the heritage wing with its own private lift access, private SPA and outdoor terraces overlooking Parliament House and the gardens;
-A three-bedroom Presidential Penthouse, which occupies 745 square metres over the three top floors of the new tower. It features a private study/library, spacious living and dining space, home cinema, SPA and cellar;
-The entire precinct will be connected through fibre infrastructure;
-A Tea Lounge and Tea Bar to continue the Windsor tradition of High Tea, a Melbourne’s institution for over 133 years;
-A ‘secret garden’ in the Heritage wing is going to be revealed for the first time;
-A rejuvenation of some of the Windsor heritage gems, including the Grand Ballroom, the heritage stairwell and the colonnade on Spring Street; and
-A dining and lifestyle precinct which include restaurants, lounges, bars and a unique day spa concept.
Halim said that while the new hotel’s facilities would be superb, the real point of difference “would be in the personalised service… inherent rather than obvious, understated rather than over the top, a seamless level of service from pre-arrival until long after guests depart”.
“Our vision is to bring the grand hotel of Marvellous Melbourne back to the city that has been voted World’s Most Liveable City for six years in a row,” Halim said.
Work on the redevelopment will begin in the first quarter of 2017 and be completed by the end of 2019.




